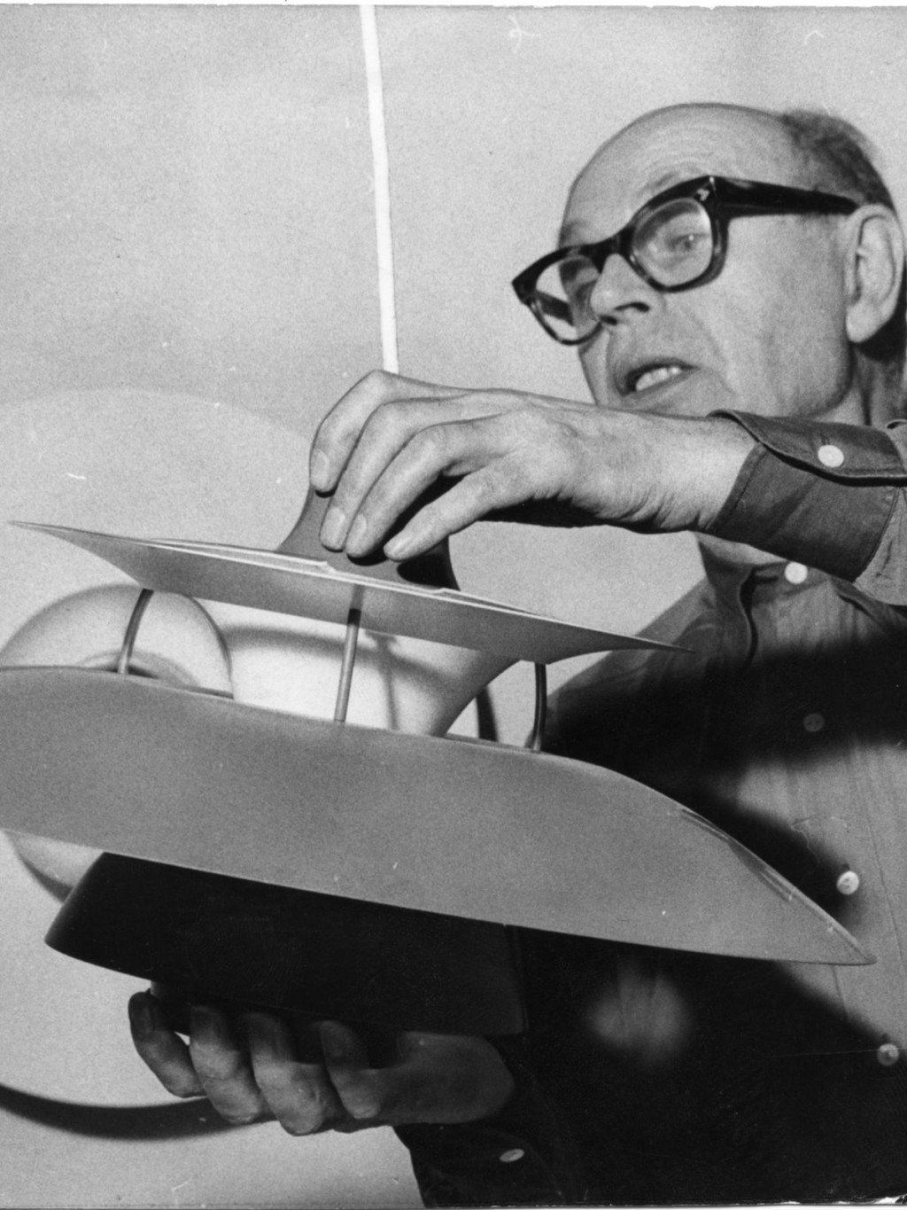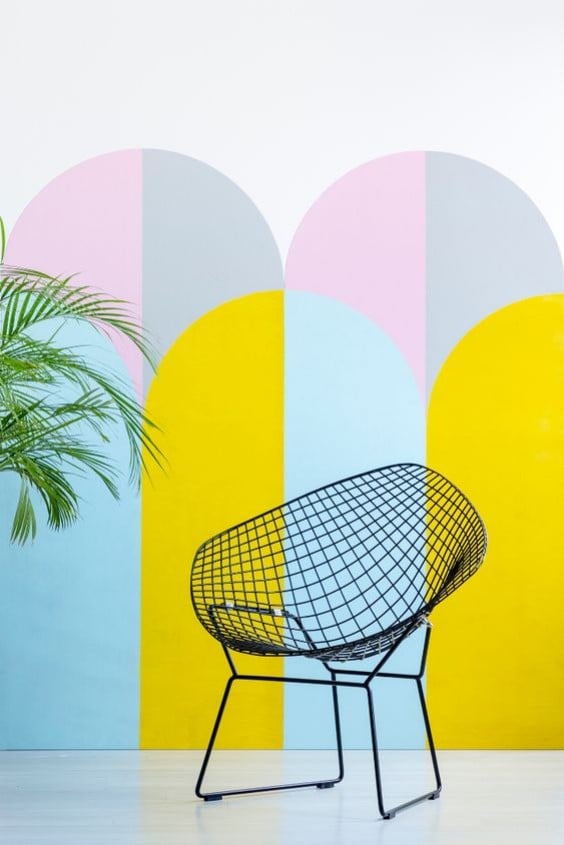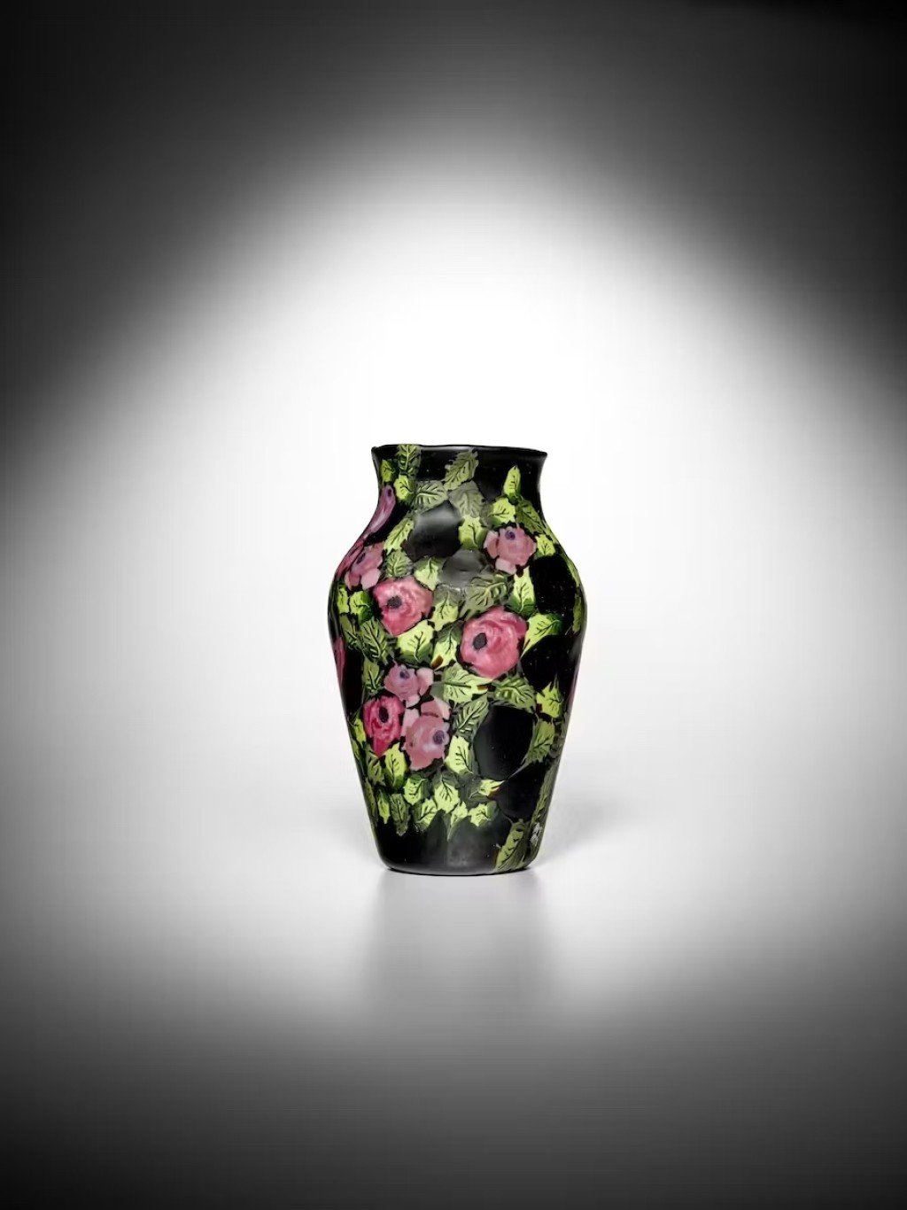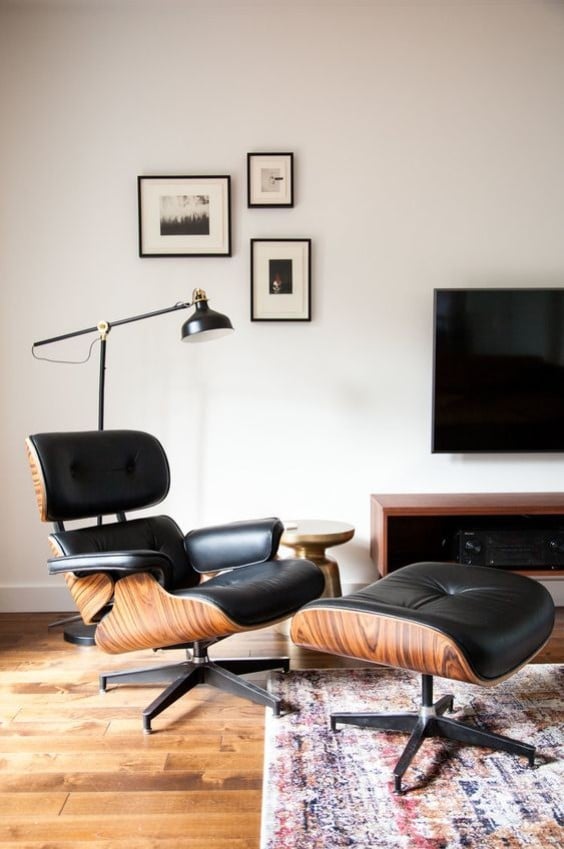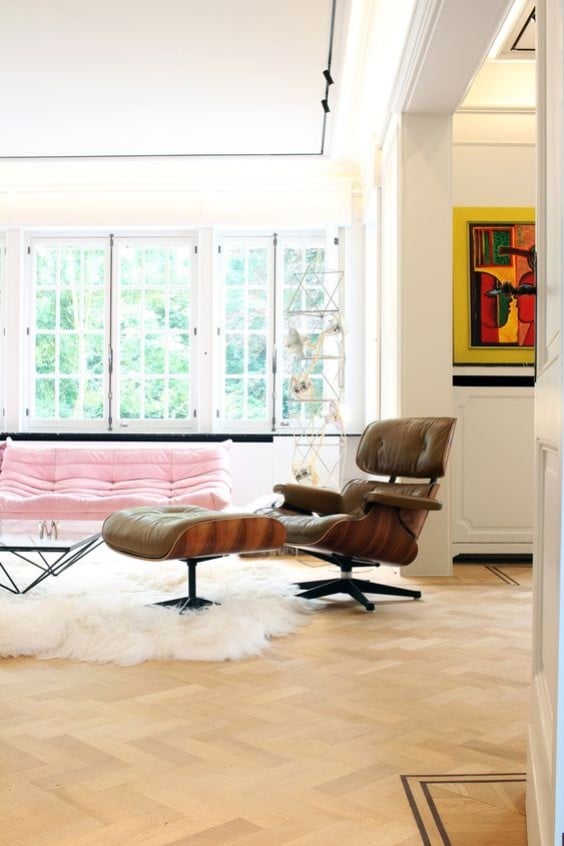An indelible imprint on 20th century modern architecture
The personality of Walter Gropius, a German architect, designer, and urban planner, is forever linked to the creation of the Bauhaus School, which he headed from 1919 to 1928. The Bauhaus prefigured, in a Europe in full intellectual turmoil, what would be the modern architecture, then the international style. In this article, we wanted to highlight, not so much the work done by Gropius during the Bauhaus period, which has been abundantly commented on and described, but his very avant-garde vision of architecture begun in 1911, before understanding the theoretical "turn" of the mid-1920s that gave birth to industrial design and of which Gropius was one of the essential players, if not perhaps the most important.

© Art Zoo
Walter Gropius (1883-1969) was born in Berlin into a well-to-do family. His family background was in urban planning and architecture, as his father was a building consultant and his uncle, Martin Gropius, designed the Berlin Museum of Decorative Arts. For 2 years, Walter Gropius studied at the Technical College in Munich, before studying at the Technical College in Berlin, without ever finishing his schooling.
Gropius began his career in 1908, he was a site manager in the Berlin architectural firm of Peter Berhens (1868-1940), who was one of the pioneers of industrial design and invented the corporate design. Gropius went ahead and in 1910 started his own architectural practice in Potsdam with his colleague Adolf Meyer. In 1911, Gropius already expressed his conception of a modern, functional architecture, explaining that public and private buildings should be adapted to the evolution of society. Thus, he thought that factories should henceforth be designed to facilitate the work of workers with more light, fresh air and better hygiene.

AEG turbine plant in Berlin, architect: Peter Berhens, 1910. This factory is considered one of the first buildings of modern architecture
In the same year he was commissioned to design the Fagus factory in Alfeld and achieved a master stroke: he implemented his avant-garde ideas. For the main building of the factory, which houses the offices, Gropius designed a glass façade (Curtain Wall): no more traditional load-bearing exterior walls, and more light! Gropius frees up the facade by placing reinforced concrete columns inside and innovates with entirely glazed exterior corners, unheard of at the time!

Part of the Fagus factory with the main building and its large glass windows, architects : Walter Gropius and Adolf Meyer. The construction of the factory started in 1911 and was completed with the very last buildings in 1925. A colossal project, since the site includes several buildings (offices, manufacturing, storage)

Main building of the Fagus factory designed by Gropius and Meyer. The factory was listed as a World Heritage Site as a cultural property in 2011
The Fagus factory is one of the earliest works of modern architecture: impressive volume, orthogonal lines, simple geometric forms, the exterior glazing that gives a certain weightlessness, great architectural unity, and a streamlined load-bearing structure (steel frame). It embodies Gropius' ambitions to design a building that "opens" to the outside, allowing employees and workers to enjoy natural light and unobstructed views. It should also be said that Gropius was part of a country, Germany, that was the center of architectural novelty. Along with Mies van der Rohe and Bruno Taut, he embodies a new generation of avant-garde architects turned to industrial techniques.

© BTP Cours

© Miro Kurcik


It is to Gerrit Rietveld, a member of the De Stijl movement that we owe the famous Red Blue Chair (1918). A style purified to the extreme!"
In 1919, Walter Gropius brought together the Weimar School of Decorative Arts and the Weimar School of Fine Arts before being appointed Director of the new institution, which he named BAUHAUS - which means "House of Construction" in German. He develops the idea of putting all forms of arts and crafts on the same level, without addressing the creation of types to be mass-produced. The school grows with the success it is known for. But here's the thing: it's not only in Germany that brilliant minds are stirring. At the same time, the radical movement of Dutch origin De Stijl shook up the codes of architecture and visual arts.
The proponents of De Stijl were pushing the boundaries of modern architecture: they were turning it into an excessively stripped-down geometric art form based on the exclusive use of straight lines to create "total art." Gropius and his peers were seduced by these ideas. Theo van Doesburg (1883-1931), the movement's theorist, even came to give classes outside the Bauhaus. Under the influence of De Stijl, Gropius revised the teaching of the Bauhaus, which marked a decisive turning point in the history of the school and of architecture.
Thus, Walter Gropius replaces Johannes Ittem, who resigns, with the constructivist Moholy-Nagy (1895-1946) to lead the fundamental course. From then on, the Bauhaus favored an industrial approach to projects, and put aside the craft. Students were invited to design types intended for mass production. The building is considered as the result of a total work of art. For some, this turning point marks the birth of industrial design.

From 1925 to 1926, Gropius designed the new university building of the Bauhaus School, which had moved to the town of Dessau. A building true to his avant-garde ideas
-

The Bauhaus University Building, today -

In 1927, Walter Gropius designed the architecture of the Employment Office (Dessau's employment agency), which affirmed his commitment to thoughtful design and the predominance of functionalism ("form follows function"). In the same year, an exhibition made history in modern architecture: Gropius, with the cream of European avant-garde architecture (Mies van der Rohe, Mart Stam, Hans Scharoun, Bruno and Max Taut, Victor Bourgeois, J.J.P. Oud and Le Corbusier), invaded a district of Stuttgart, the Weissenhoff, to design a housing estate for workers. The exhibition was exceptionally well received.

© Weimar Architecture
Left: Building designed by German architect Peter Berhens in the Weissenhoff, 1927
© Weimar Architecture
1 year before leaving the leadership of the Bauhaus, Walter Gropius innovated once again for the exhibition "Die Wohnung" (the dwelling in German) at the Weissenhoff: he designed a single-family house with the appearance of a box painted in off-white. The prefabricated walls are part of a modular system developed by Gropius. The wall panels are designed outside in a workshop where they can be assembled in the dry. With this system, Gropius accelerates the industrial construction process, regardless of the weather conditions on a construction site. Subsequently, Gropius would emigrate in the late 1930s to pursue his career in the United States, but not without having previously accompanied, defined with others and laid the foundations of modern architecture and the international style then brought to reign.

Single-family house, designed by Walter Gropius for the Weissenhoff exhibition, Stuttgart, 1927


© Daniel Shea for M magazine du Monde

© Daniel Shea for Le Monde
François Boutard



