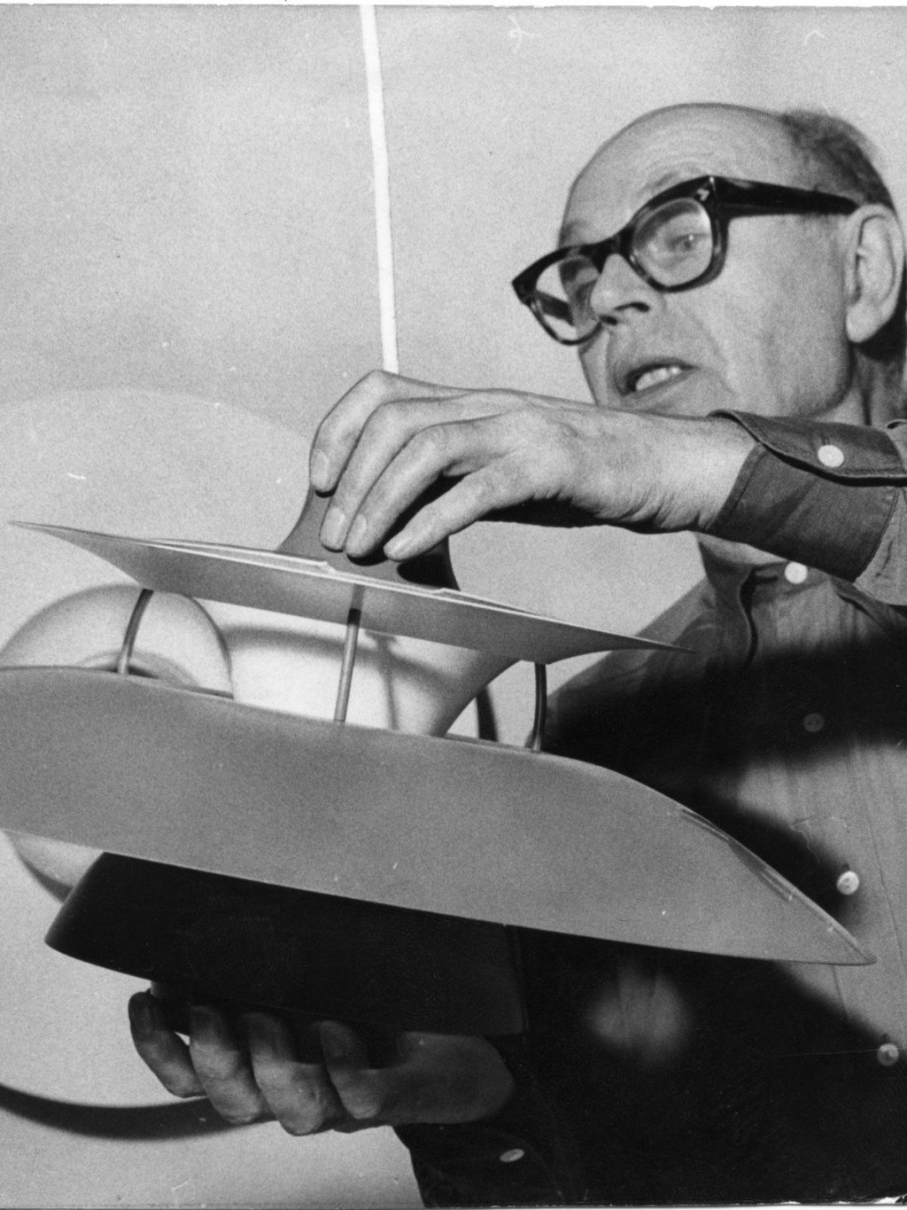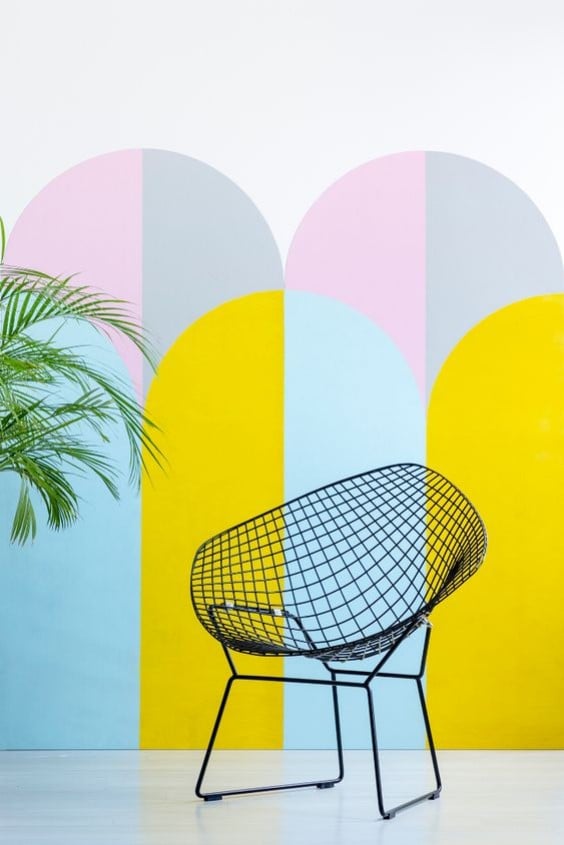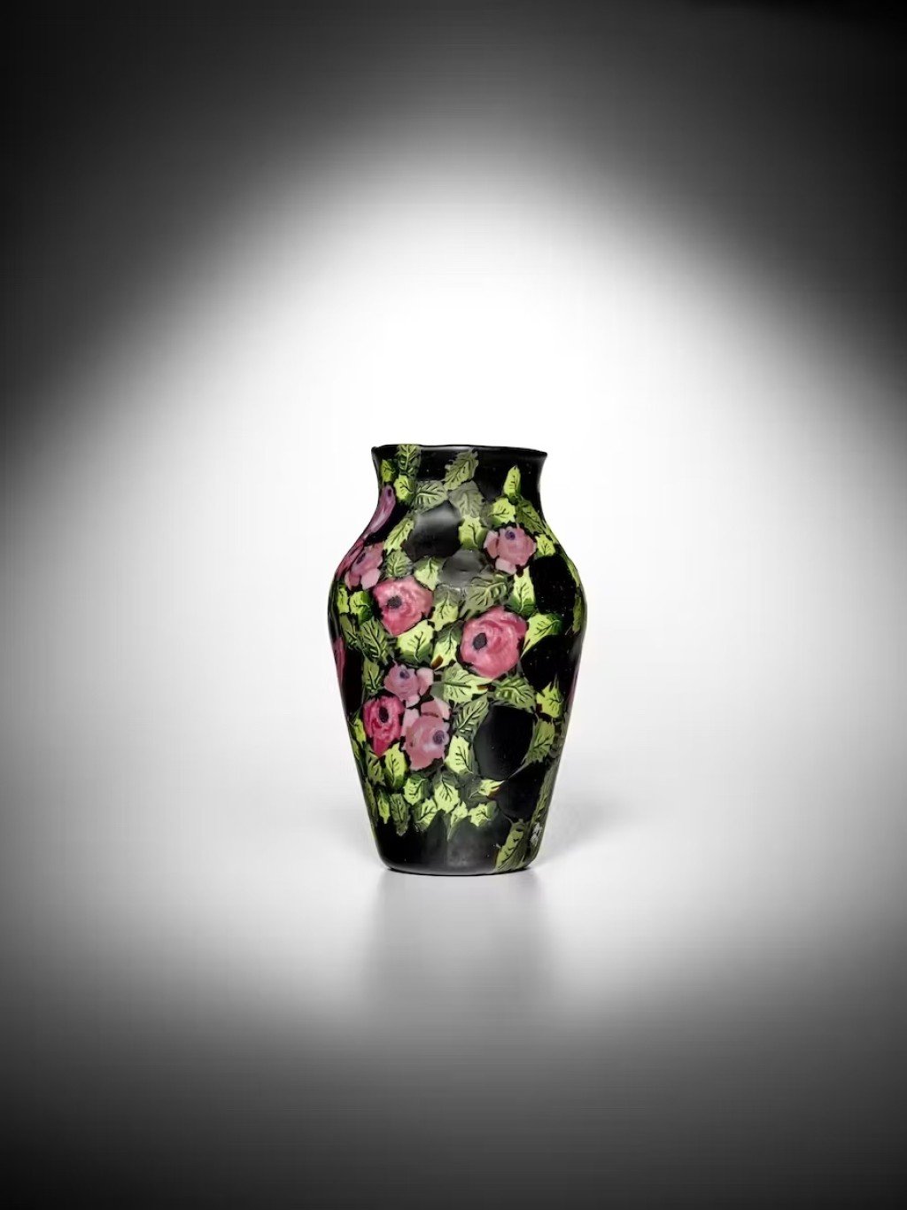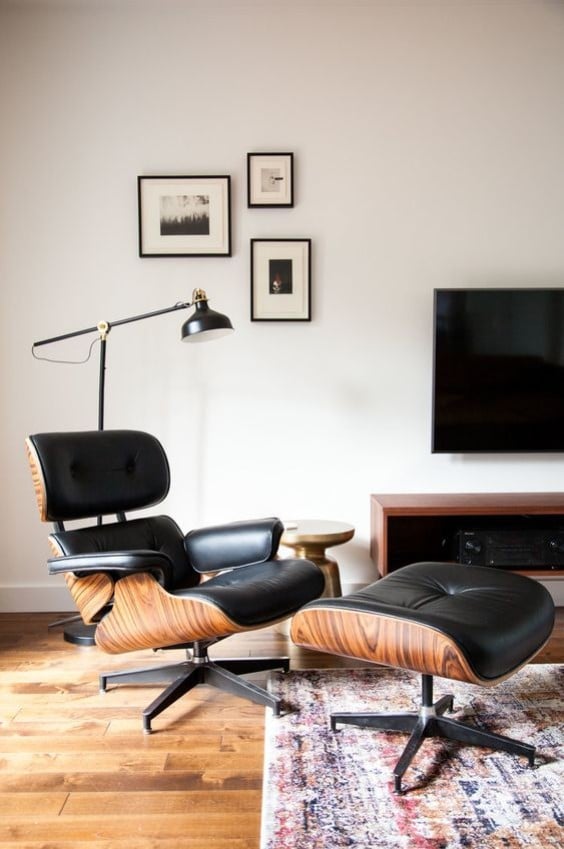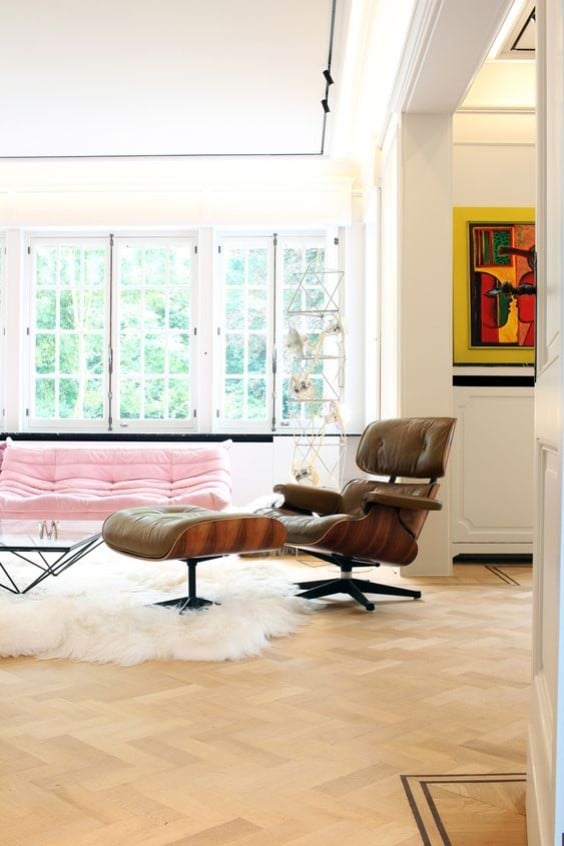How to sum up in a few lines the impressive career of a giant of 20th century modern architecture? For 6 decades, the German-American naturalized architect Ludwig Mies van der Rohe never stopped imagining, designing and building incredible looking buildings, in line with the industrial and technological progress of the eras he lived through. Ludwig Mies van der Rohe is one of the most important figures of 20th century architecture in Europe and the United States. In the first instance, I propose to review the major dates of his career, before returning to his most influential architectural projects.

Ludwig Mies van der Rohe (1886-1967) was born in 1886 in Aachen, Germany. The son of a stonemason, he worked in the family business. He soon began designing for architectural firms, including that of Peter Behrens (1908-1912), a pioneer of industrial design in Germany. In 1912, he created his own architectural firm.
At Behrens, Mies van der Rohe met, among others, Le Corbusier and Walter Gropius, 2 great figures who were then renewing the traditional conception of architecture. At the time, Germany was the epicenter of a new architectural culture. Its architects, theorists and thinkers were part of the Deutscher Werkbund, the largest German cultural organization of the pre-war period. Mies van der Rohe joined it with a new generation of German architects (Gropius, Bruno Taut, among others).

At the forefront of the architectural revival theorized and taught at the Bauhaus School, which was itself crossed by radical movements (De Stijl, Russian Constructivism), Mies van der Rohe laid the foundations of his architectural style in the 1920s by imagining 5 projects that were never realized, but whose radicalism marked the era. He put his ideas into practice with the German pavilion at the 1929 International Exhibition in Barcelona. The work has a worldwide impact and Mies becomes the leader of the modernist movement.




From 1930 to 1933, Mies van der Rohe headed the Bauhaus School of Art, in Dessau and then in Berlin. With the arrival of the Nazi party in power, the school closed and the architect emigrated to the United States to achieve an impressive second half of his career. Until his death in 1967, Mies van der Rohe signed a series of projects that redefined American urban architecture. He imaged and designed great buildings of steel and glass, the flowering of modern architecture now assimilated into the international style.

Over a rich career spanning some 60 years, I have selected 3 works representative of the architectural modernity infused by Mies van der Rohe. The first is the German pavilion for the Barcelona World Fair. It puts into practice 2 concepts. First, the free plan: the walls are no longer load-bearing, they become partitions that delimit a space now "open" to all sorts of configurations. Secondly, the fluidity of space: glass facades make the interior and exterior interpenetrate to better merge. Ludwig Mies van der Rohe designed a totally transparent building in which the visitor passes from urban space to nature with great ease, transcended by the harmony of the place.



The structure's flat roof contributes to the clean lines that make the building a gem of modern architecture. Destroyed after the exhibition, the building was so successful that Catalan architects rebuilt it (1983-1988). In the interior design, the architect used luxurious materials such as marble, travertine and onyx. Together with his partner and collaborator Lilly Reich, they designed the elegant Barcelona lounge chair, which has become a "must-have" of 20th-century design, and whose polished chrome-plated steel X-shaped base recalls the shape of an ancient Roman curule seat. With the German pavilion, Mies van der Rohe achieved a modern architectural ideal: perfect symmetry, diaphanous, open spaces, and de rigueur minimalism.



The second building I have selected projects Mies into the postwar vertical architecture of skyscrapers. In 1948, for real estate developer Herbert Greenwald, he designed the 860 and 800 Towers, two steel and glass apartment buildings located on the northern portion of Lake Shore Drive, a highway along the shore of Lake Michigan in Chicago. The towers are the symbol of the architect's minimalist approach: they are covered with curtain walls, one of the architect's trademarks, and above all, they are free of any ornamentation. These 2 towers will embody for the time and years after the international post-war style.

Third notable project: the design of the Neue Nationalgalerie ("new national gallery") in Berlin. Mies van der Roh was commissioned in 1962 to design a building to house the 20th century modern art collections. Completed in 1968, after the architect's death, the building embraces his initiator's long-term concern for creating fluid and open spaces. Mies conceived a veritable glass temple of 2,300 m2 that is surprisingly empty. It is topped by a large black steel box roof that overhangs it. As with many of the architect's creations, the structure rests entirely on 8 pylons. The basement houses the exhibition rooms and offices. On the west side, again a large glass wall serves a mineral garden.





The radical beauty of the building, its minimalism and the impression of lightness that emanates from it have made the Neue National galerie one of the great masterpieces of modern architecture. Ludwig Mies van der Rohe, one of the giants of 20th century architecture along with Gropius and Le Corbusier, used to say that his architecture was "skin on bones", the skin being glass, the bones the steel structure. He coined the phrase "Less is More," not to mean that simplicity was best, but to denote the pursuit of a certain perfection, as rid of all superfluous, which is anything but simple!
François BOUTARD

