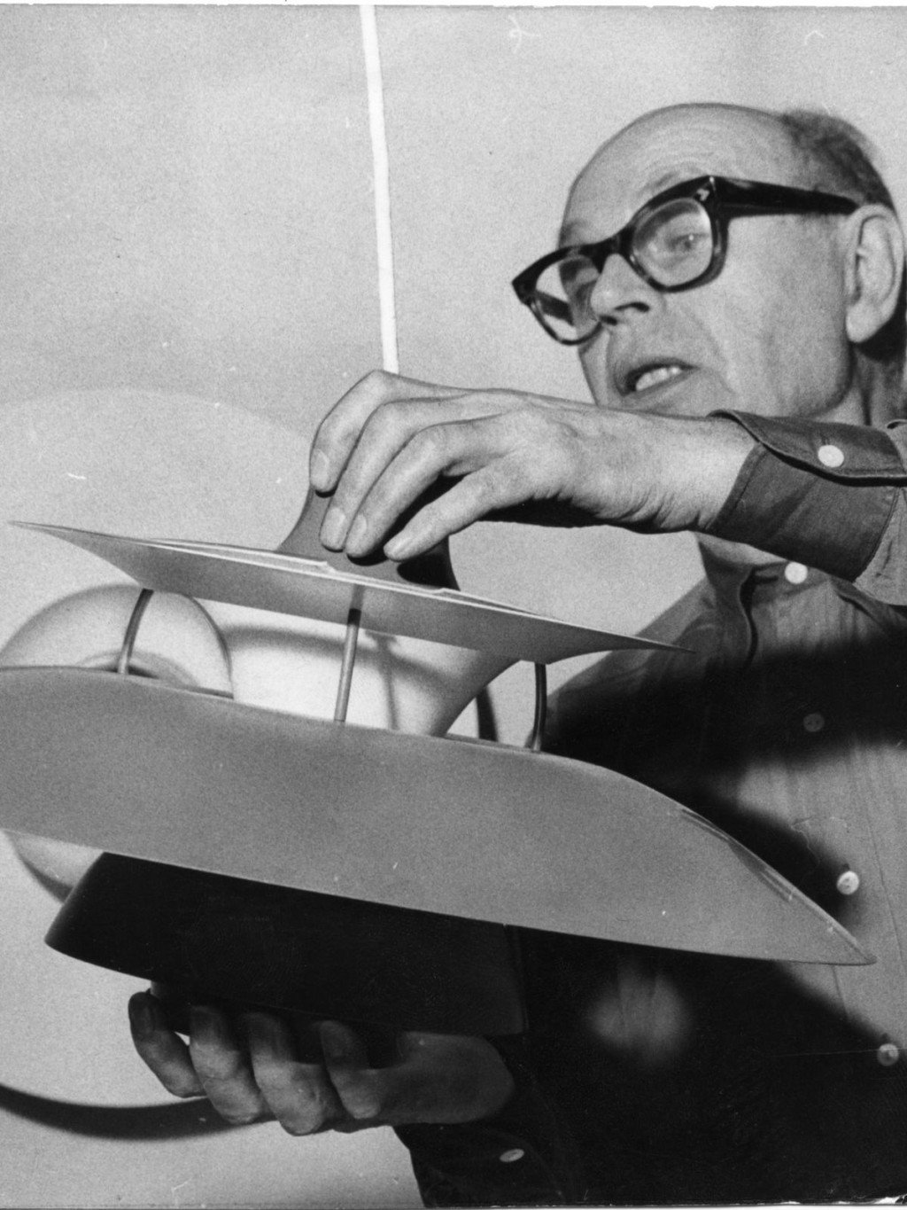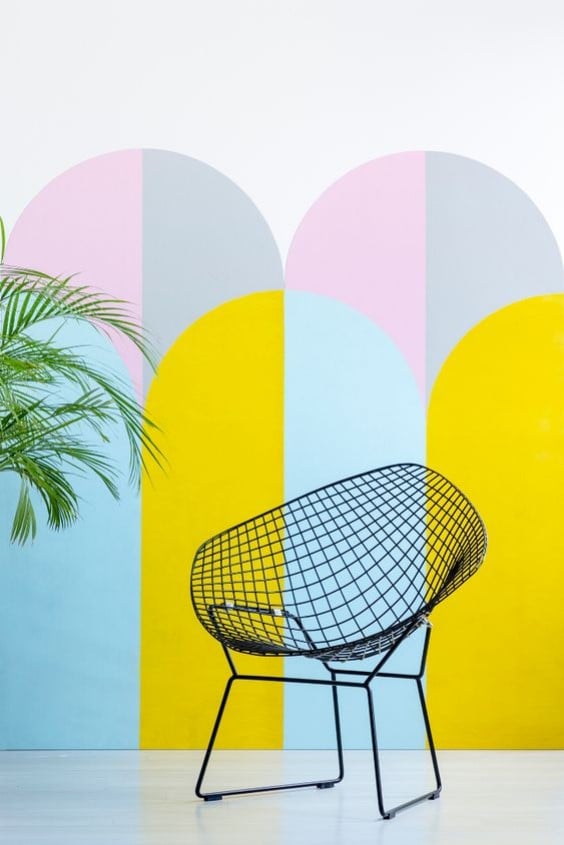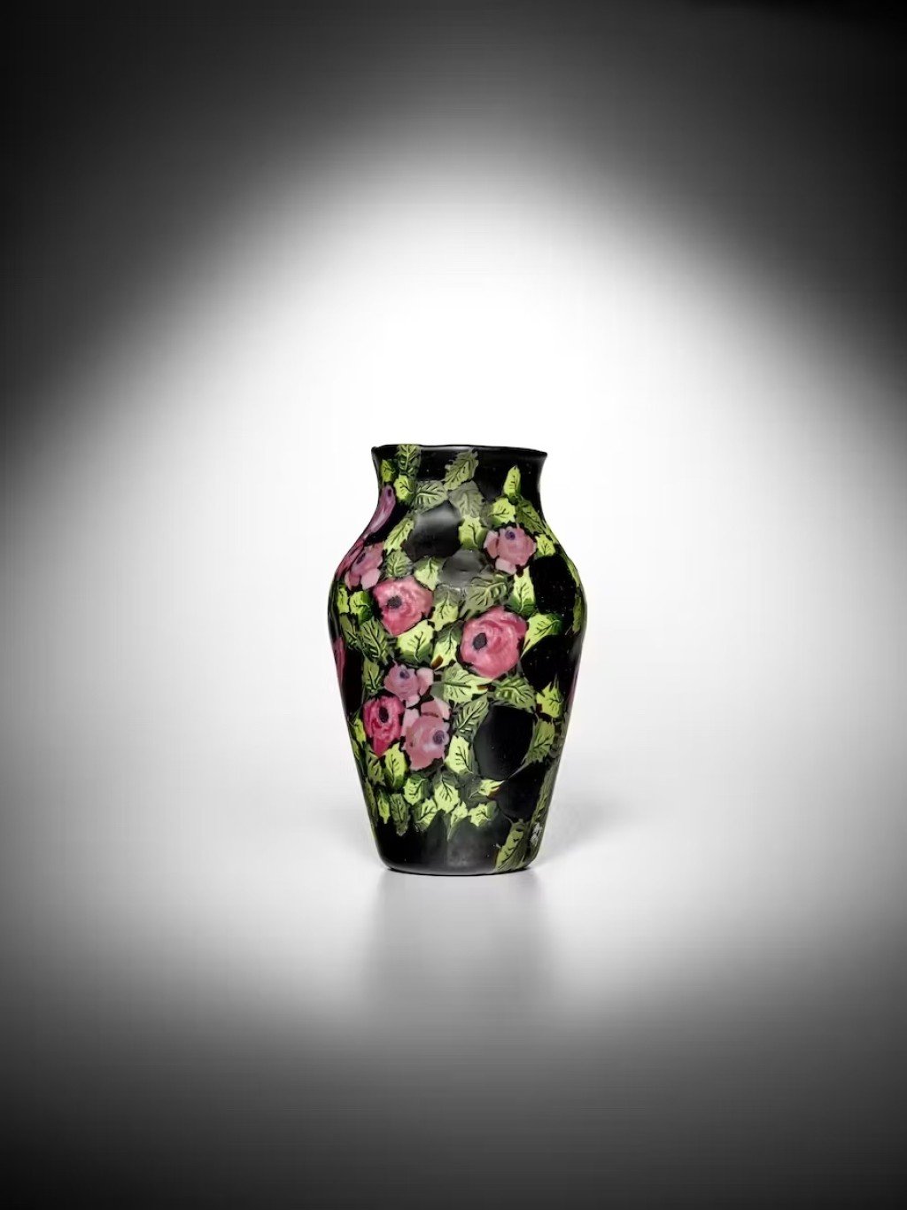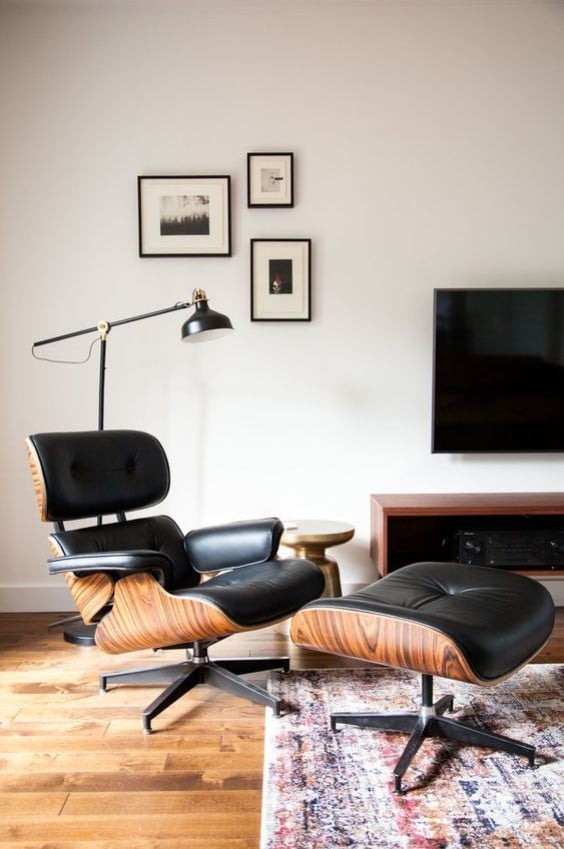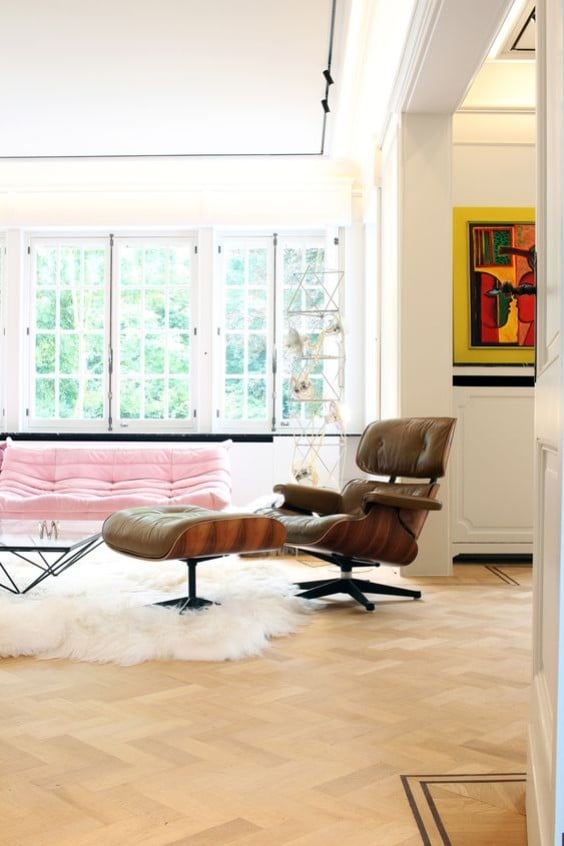He is considered one of the most important living architects of the early 21st century. At 93, American-Canadian architect Frank Gehry continues to fascinate the world of architecture, and more broadly the world of design and the arts with his extraordinary constructions. How to summarize a career that spans more than 6 decades? Rather than listing a grandiloquent list of exceptional architectural achievements, we decided to talk about the architect's style through 7 major achievements. Known primarily for his work as an architect, we still start our selection with a design furniture! Happy reading!

In 1993, Frank Gehry finalized the construction of the American Center, a building that would become the Cinémathèque Française (Paris) in 2005. Construction or deconstruction? Frank Gehry's buildings do not leave without a reaction.
Frank Gehry came from a fairly poor family of Polish Jewish immigrants. His father left the United States and Brooklyn to seek a better life in Canada, where he married in 1926. Frank Gehry was born in Toronto in 1929. The Gehry family returned to the United States in the late 1940s to settle in the more conciliatory climate of California, in Los Angeles. Encouraged by ceramist and glass artist Glen Williams Lukens, Gehry Jr. entered the University of South California School of Architecture, from which he graduated in 1954, ranking among the top of his class.

Frank Gehry, portrait
He started his career in the late 1950s and worked successively in different architectural agencies, but felt that he did not belong in the architectural "mainstream" of the time. Therefore, in 1962 he created his own architectural firm in Los Angeles, still active.
While Gehry's career took off towards the end of the 70s, in 1972 he created a seat with a sinuous line that became iconic: the Wiggle Side Chair. A strong homage to the famous (insert link from design-market site) Rietveld's Zig-Zag chair, it is made of thick laminated cardboard sheets and is sold for the low price of $15. A wish of the designer to make design accessible. Despite its success, he decided to take it off the market, as his goal was first and foremost to be recognized as an architect!

Wriggle Side Chair, design Frank Gehry, 1972. The Wiggle Side Chair is part of the "Easy Edges" series of furniture. The cardboard plates are arranged at right angles and glued together. A commonplace material, cardboard acquires a new aesthetic dimension. We already notice Gehry's sense of curvature.

Wriggle Side Chair, design Frank Gehry, 1972. Back detail. A piece of furniture that is both light and strong. The "Easy Edges" furniture series is released by Swiss publisher Vitra.
In 1978, Frank Gehry pulled off a coup that put him on the map in the industry. He and his wife bought a pink-colored, Dutch colonial-style bungalow that he remodeled entirely in his own way. Some consider this work to be the first deconstructivist building. Gehry creates an extension that is a patchwork of different materials: metal, plywood, metal fences, corrugated iron and a wooden frame. His idea: to build a new envelope around the original house.

Gerhy Residence, Frank Gerhy's Santa Monica home, seen from the front entrance, wedged between angular structures created in glass, wood and aluminum.

Gerhy Residence, Frank Gerhy's 1978 home in Santa Monica. The house would be expanded a second time in 1991 in a less deconstructivist and more harmonious logic.

Gerhy Residence, Frank Gerhy's 1978 Santa Monica home. Portions of the house are trapped in tilted glass cubes.

Gerhy Residence, Frank Gerhy's 1978 Santa Monica home.

Gerhy Residence, Frank Gerhy's 1978 Santa Monica home.

Gehry Residence, Frank Gehry's home in Santa Monica, completed in 1978. Interior view.
With his house, Frank Gehry laid the foundation for his architectural style marked by deconstruction. He is thus linked to the movement of deconstructivism. In this, he opposes the modernist current of architecture carried by the Bauhaus School and its most brilliant representatives (Ludwig Mies van der Rohe, Walter Gropius, Marcel Breuer) and Le Corbusier (among others), which later became the international style. We are also a thousand miles away from the very avant-garde De Stijl movement.
Let it be said, Gerhy abhors the straight line and geometric lines in general. He also refuses the link between function and form. That's why his iconoclastic style is disturbing and controversial.
Frank Gehry is an open mind who loves contemporary art. The proof is in the making, from 1985 to 1991, of the Binoculars Buildings, a set of 3 buildings in different styles, with a real sculpture in the shape of a pair of binoculars designed by artists Claes Oldenburg and Coosje van Bruggen in the center.

Binoculars Buildings, Venice, a neighborhood on the west side of the city of Los Angeles. Architect: Frank Gehry, 1985-1991. At the center, you can recognize the famous pair of binoculars: its eyepieces act as skylights.

Binoculars Buildings, Venice, a neighborhood on the west side of Los Angeles. View of the central building by artists Claes Oldenburg and Coosje van Bruggen. The twins serve as the entrance to the complex for cars and pedestrians. They are very characteristic of Oldenburg's aesthetic applied to large-scale functional objects.
It was in 1997 with the completion of the Guggenheim Museum Bilbao (Spain), that Frank Gehry became one of the most influential and recognized architects worldwide. Gehry succeeded in materializing what he had in mind: a building with organic forms and undulations, a true architectural feat that pushes the logic of deconstruction to the limit. The shapes have no geometric reason and are not governed by any law!

Guggenheim Museum Bilbao, architect: Frank Gehry, 1993-1997. An avant-garde building, a sculpture in its own right that blends into the urban landscape of the Basque city. Gehry married 3 main materials: stone, glass and titanium.

Guggenheim Museum Bilbao, architect: Frank Gehry, 1993-1997. According to the architect: "the randomness of the curves is designed to catch the light."

Guggenheim Museum Bilbao, architect: Frank Gehry, 1993-1997. Panoramic view of the museum.

Guggenheim Museum Bilbao, architect: Frank Gehry, 1993-1997. The building's exterior cladding is made of titanium. A total of 33,000 thin titanium plates were installed, which change color according to atmospheric variations.

Guggenheim Museum Bilbao, architect: Frank Gehry, 1993-1997. Incredible curves...

Guggenheim Museum Bilbao, architect: Frank Gehry, 1993-97. View from inside, a "cathedral" of stone and glass.

Guggenheim Museum Bilbao, architect: Frank Gehry, 1993-97. View of the interior
Another example of the architect's unstructured, creative genius is the realization of the Marquès de Riscal Hotel, located in the Rioja Alavesa region of Spain. A unique place with an avant-garde design anchored in the middle of the vineyards. The Gerhy "touch" can be seen here: colossal volumes, unique perspectives between sharp angles and undulating waves, and a play on color.

View of the Marquès de Riscal Hotel, Elciego, architecture: Frank Gerhy, 2003-2006. The building is part of the new Marqués de Riscal winery complex, a Spanish business group dedicated to the wine industry, wedged between village and vineyards.

Hotel Marquès de Riscal, Elciego, architecture: Frank Gerhy, 2003-2006. The curved lines and scrolls of the roof punctuate the elegance of the building.

Hotel Marquès de Riscal, Elciego, architecture: Frank Gerhy, 2003-2006, back view of the natural blond sandstone building that blends in with the Elciego village. The height of the building, 35 meters, does not exceed that of the church tower to preserve the charm and identity of the wine village.

Hotel Marquès de Riscal, Elciego, architecture: Frank Gerhy, 2003-2006, detail of the building. Titanium "cascades," a material highly prized by the architect.

Hotel Marquès de Riscal, Elciego, architecture: Frank Gerhy, 2003-2006, detail of the building. The pink titanium refers to the wine, the golden titanium to the mesh of the bottles, and finally the mirror-finished stainless steel alludes to the cap covering the neck of the bottle.

Hotel Marquès de Riscal, Elciego, architecture: Frank Gerhy, 2003-2006, view of the interior of a room.

Hotel Marquès de Riscal, Elciego, architecture: Frank Gerhy, 2003-2006, view from the panoramic terrace of the hotel's restaurant.
1 year later, the architect, who has become a superstar, starts construction of a no less amazing building: The Lou Ruvo Brain Center for Health in Las Vegas (2007-2010). Once again, we can speak of an architectural sculpture driven by movement, which, from the architect's point of view, expresses a "feeling."

Lou Ruvo Center for Brain Health Clinic, Las Vegas, architect: Frank O. Gehry, 2007-2010. A moving architecture suggested by the impression of a wave distorting the building's exterior envelope.

Lou Ruvo Center for Brain Health Clinic, Las Vegas, architect: Frank O. Gehry, 2007-2010. The building has 199 windows all dissimilar! The steel shell was laser cut.

Lou Ruvo Center for Brain Health Clinic, Las Vegas, architect: Frank O. Gehry, 2007-2010. View of a reception area inside the building.
While Frank Gerhy makes the buildings he builds "dance" - he co-directed the aptly named Dancing House in Prague in 1996 :-) -, he also likes to practice his art in the verticality. So it is with one of the architect's latest great "follies":the Luma Foundation in Arles. Anticonformist, progressive as he likes to define himself, Frank Gerhy and his work rarely leave anyone indifferent: an indelible mark in the history of contemporary architecture...

Artistic foundation Luma, Arles, architect: Frank Gehry, 2007-2019. Pharaonic project of a decade, the "Tower" Luma is 56 m high (12 floors), its facade includes 11,000 stainless steel bricks, including 53 glass box. We find the "twisted" style that the architect likes to imprint on his buildings.

Luma Art Foundation, Arles, architect: Frank Gehry, 2007-2019. The Foundation is part of the Parc des Ateliers de LUMA Arles. A place of artistic life that brings together exhibitions, conferences, live performance, architecture and design...

Luma art foundation, Arles, architect: Frank Gehry, 2007-2019. At the foot of the tower is a glass rotunda inspired by the Arles bullring.

Luma Art Foundation, Arles, architect: Frank Gehry, 2007-2019. The Tour Luma at sunset: a play of reflections. 3 main materials make up the tower: steel, concrete and glass.
François Boutard

